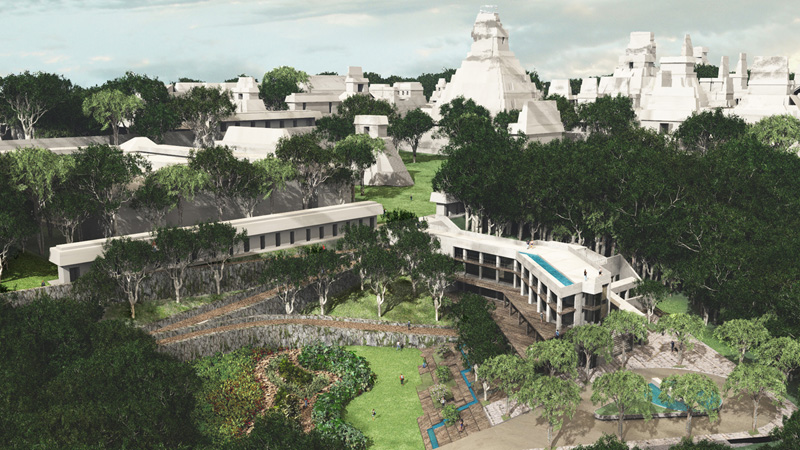Tikal 2011 Ecological Hostel Competition sponsored by Aquitectum
MLZDESIGN + RFMA: Virtual Collaboration (Pittsburgh and New York, respectively)
Project and Image Credits:
MLZDESIGN +RFMA
The Tikal 2011 Ecological Hostel Competition set out to develop a “new worldwide prototype model of lodge housing, its main purpose being the enjoyment of the landscape and environment, not the level of comfort it brings. Within this scheme, the “Ecological Lodge” is more a place to be, rather than a place to be in: of enjoyment of the context before the enjoyment of the infrastructure. In this way the environment is freed of excessive contaminating residues produced by the heavy rotation of visitors.”
Our proposal integrates the hostel with existing geological formations and transportation routes in an effort to minimize the ecological and archeological impact of proposal. The compact design deals with circulation and habitation in a stratified manner, allowing guests and visitor to ascend directly to the archaeological city, or meander vertically through the museum and botanical gardens. This stratified approach allows visitors to experience the rain forest both horizontally and vertically by providing a gradient of gardens that blend into the existing forest. As guest move vertically through the site they also experience the geological formation that acts as a podium to the ancient city. This stratified experience of canopy and geology culminates at the base elevation of the current archaeological site and allows visitors to enjoy the historic site with an unimpeded view of our modern intervention.
Competition submission board
Plan rendering of the proposal
Birds eye rendering of the proposed hostel and landscape
Unfolded section of the hostel architecture
Section illustrating the gradient landscape and ascension to the podium
Rendering of the main entry court
Rendering of the grand staircase and archaeological museum








