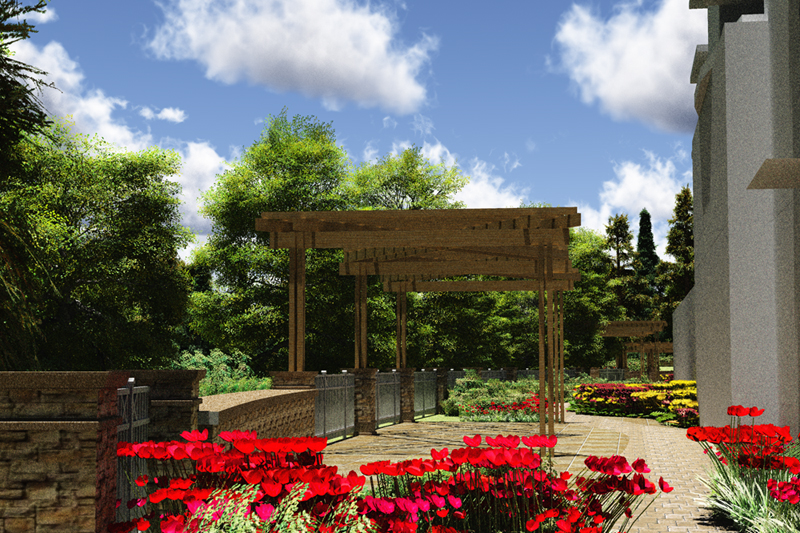Digital Landscape Architecture in Practice: Virtual Construction before Physical Construction
Cosburn Associates Limited: Toronto, Ontario, Canada
This project attempted to develop a replicable Digital Design process for the small firm environment. The process needed to be based off of existing firm workflows and provide valuable feedback on design feasibility and aesthetics throughout the entire process. The major advantages were being able to confront and solve potential design and construction problems in a virtual environment, which resulted in a more cohesive design that was easier to construct. The addition of high quality imagery also served extremely useful in client presentations and studio discussions about design decisions and aesthetics.
The resultant Digital Design process was rooted in CAD to allow minimal new data creation and work seamlessly with existing firm design processes. CAD site plans, grading plans, and planting plans were stripped down to their core line work for optimal 3D creation. The data was then imported into SketchUp with strict layer management to allow modeling of specific elements one at a time. Once design decisions were finalized the model was exported into Vue 7 Infinite for addition of atmosphere, vegetation, and retexturing. Features in Vue such as auto updating of linked models and the ability to replace masses with vegetation allowed flexibility in design refinement and extreme accuracy of planting plan visualization.
Project and Image Credits:
Project design and facilitation: Cosburn Associates Limited
Modeling and rendering: Matt Zambelli in association with Cosburn Associate Limited
 Rendering showing exterior patio for proposed residential building.
Rendering showing exterior patio for proposed residential building.
 Birds Eye rendering showing exterior landscaping for proposed residential building.
Birds Eye rendering showing exterior landscaping for proposed residential building.
 Birds Eye rendering showing exterior landscaping for proposed residential building.
Birds Eye rendering showing exterior landscaping for proposed residential building.
 Rendering of building entry way and landscaping for proposed residential building.
Rendering of building entry way and landscaping for proposed residential building.
 Rendering showing exterior patio for proposed residential building .
Rendering showing exterior patio for proposed residential building .
 Rendering illustrating detail of planting plan and entry wall feature.
Rendering illustrating detail of planting plan and entry wall feature.
 2D CAD base line work for 3D model.
2D CAD base line work for 3D model.
 3D wireframe model of stepped landscape and site amenities.
3D wireframe model of stepped landscape and site amenities.
 3D wireframe model of proposed site design including building massing.
3D wireframe model of proposed site design including building massing.

