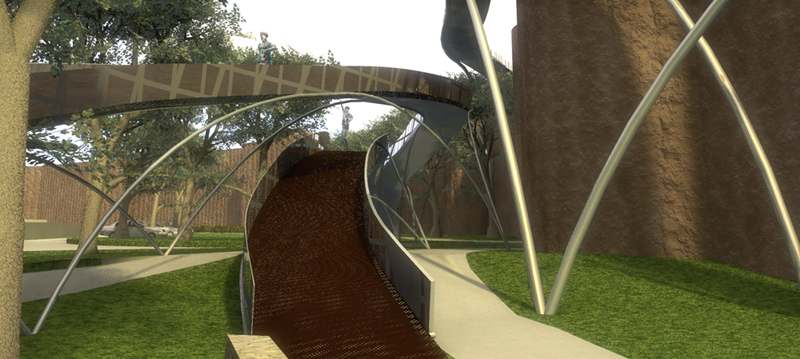Porta Latina was the final project of an urban design program completed at the Sede di Roma in Rome, Italy. The project focuses on reviving remnant urban voids that surround the historic gates of the Aurelian Wall. This design intervention focuses on transforming the gate of Porta Latina into an urban destination for both residents and tourists alike. The project explores the juxtaposition of historic and modern architectural materials and construction methods via a curvilinear steel walk way ascending along the historic brick wall to a viewing platform atop the pillar of the gate. This structure offers both residents and tourists a new perspective to experience the historic layers of the Aurelian Wall and the intersection of Rome’s urban core and suburban neighborhoods. The project also strives to become a community park for the surrounding neighborhoods by including playgrounds, a soccer court, picnic area, and a piazza with central fountain and stadium seating. Finally the proposal promotes sustainability by including rain gardens to treat street stormwater and iconic bike and pedestrian structures that bridge the entrance of Porta Latina.
 Enlargement of central park area and main piazza.
Enlargement of central park area and main piazza.
 Birds eye of Porta Latina with pedestrian, bicycle, and viewing platform structures accentuating the historic gate.
Birds eye of Porta Latina with pedestrian, bicycle, and viewing platform structures accentuating the historic gate.
 Birds eye above the viewing platform illustrating the integration of proposed and existing structures.
Birds eye above the viewing platform illustrating the integration of proposed and existing structures.
 View entering the bike ramp bridging Via Latina vehicular road.
View entering the bike ramp bridging Via Latina vehicular road.
 Perspective through vehicular entrance of Porta Latina with modern architectural walkways to accentuate the gateway.
Perspective through vehicular entrance of Porta Latina with modern architectural walkways to accentuate the gateway.
 View of Porta Latina gateway at night.
View of Porta Latina gateway at night.
 View illustrating the intertwining of paths, landscaping, piazza, playgrounds, and structures.
View illustrating the intertwining of paths, landscaping, piazza, playgrounds, and structures.
 3D model of existing urban conditions with the addition of piazza structures and NURBS based walkway forms.
3D model of existing urban conditions with the addition of piazza structures and NURBS based walkway forms.



