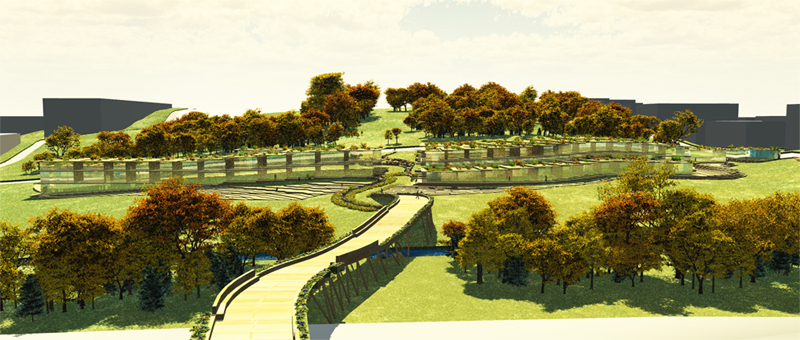Terra+Scapes is a award winning submission to the 2008 Integrating Habitats International Design Competition held by Oregon Metro.
Terra+Scapes design solution is rooted in the principles of organic design to ensure that the design is unique to its site geographically, socially, economically, and environmentally. The mixed use design aims to blend work, play, home, and education into a small environmental footprint that respects the natural systems of the site and also those influencing it. The result is terracing architecture with extensive green roofs, elaborate path systems intertwined through the site and architecture as to blur the transition, public green space surrounding every structure, urban plazas to display storm water processes and finally a riparian regeneration zone whose footprint doubles that of the development. The materials that comprise these structures are to be limited to Forest Stewardship Council (FSC) products, low VOC paints, natural/organic metals and masonry, along with maximum natural light and open air integration. The form of the design is a direct result of analysis and integration of the existing and outer lying topography. The idea that the structures needed to flow through the site with respect to the Habitat Conservation Line and adjacent stream was critical through all phases of design. The need for the design to respect the existing ecological processes such as storm water flow allowed the design to evolve into a series of terracing structures and urban plazas that are primarily based off of the natural flow of off site storm water into the designed area. These urban storm water plazas are designed to accommodate, treat, and display storm water flow as to result in purely unique and dynamic public spaces. The cascading sitting stairs flow with respect to these urban plazas and the HCA line to both serve as a barrier for flooding around any main structure and to act as stadium seating for viewing the public greens, the flow of storm water, and wildlife in the riparian zone. The real integration that exists in this design solution is the amount of development and connection that can be achieved with an almost entirely green/pervious footprint, minimal earth disturbance, and habitat regeneration. This design solution embodies the principles of individuality, environmental responsibility, aesthetic beauty, and connectivity for all systems involved.
A published document of the project can be found online at Integrating Habitats Winners Series library.
 Submission boards for the competition.
Submission boards for the competition.
 Rendering illustrating design proposal with wooden pedestrian bridge.
Rendering illustrating design proposal with wooden pedestrian bridge.
 Rendering highlighting the architectural flow, green roofs, and open space.
Rendering highlighting the architectural flow, green roofs, and open space.
 Rendering showing entrance/exit to underground parking, terracing architecture, green corridor, and riparian regeneration zone.
Rendering showing entrance/exit to underground parking, terracing architecture, green corridor, and riparian regeneration zone.
 Night time rendering of cascade plaza.
Night time rendering of cascade plaza.
 Night time rendering of the development.
Night time rendering of the development.
 Wire-frame model of proposed design and immediate context.
Wire-frame model of proposed design and immediate context.
 Precedent board illustrating inspiration for the project design.
Precedent board illustrating inspiration for the project design.
 Analysis board illustrating the existing site context and GIS analysis of the surrounding metro region.
Analysis board illustrating the existing site context and GIS analysis of the surrounding metro region.

